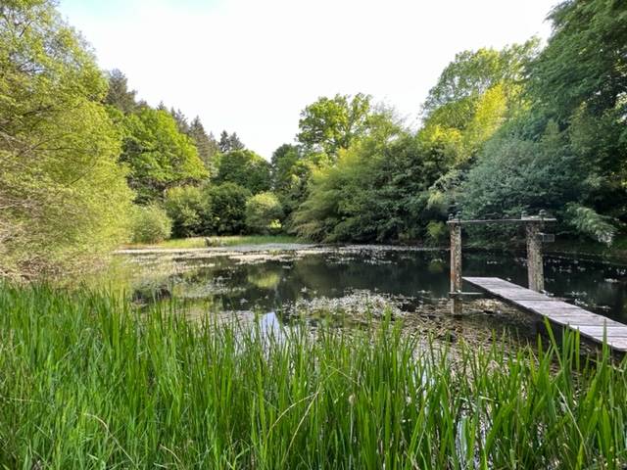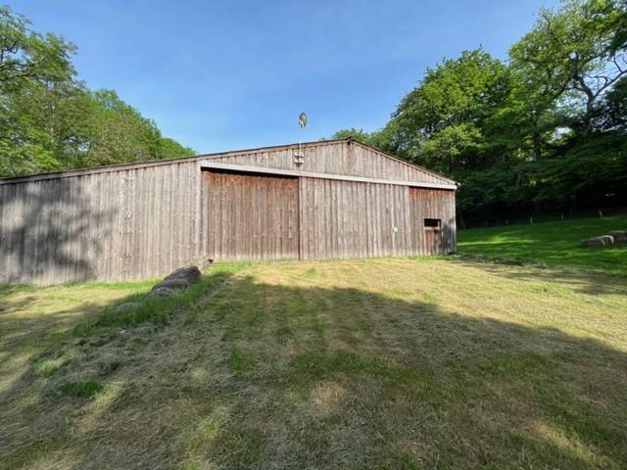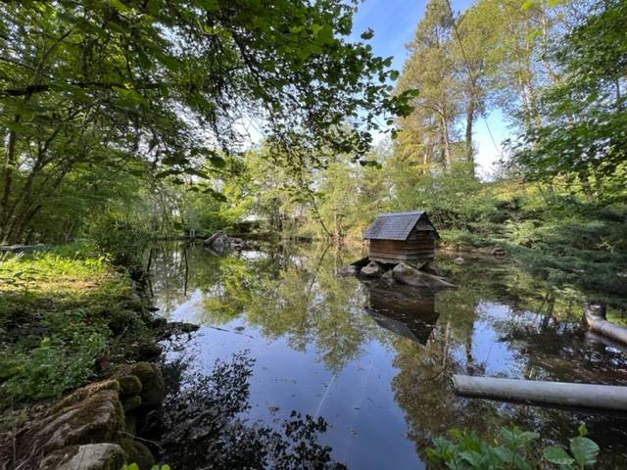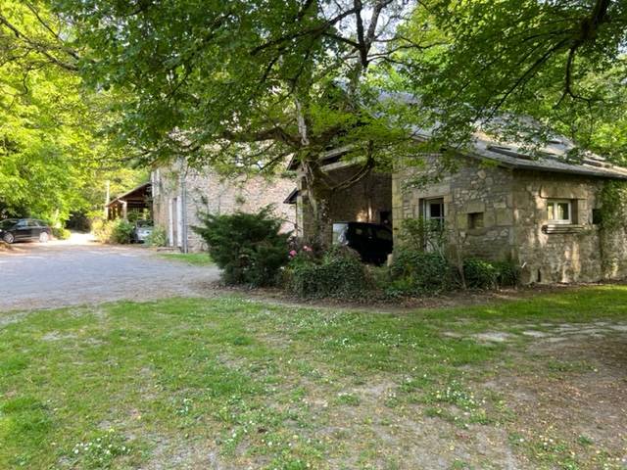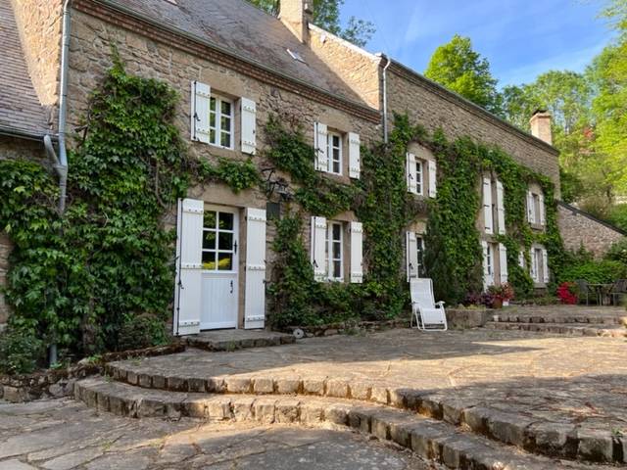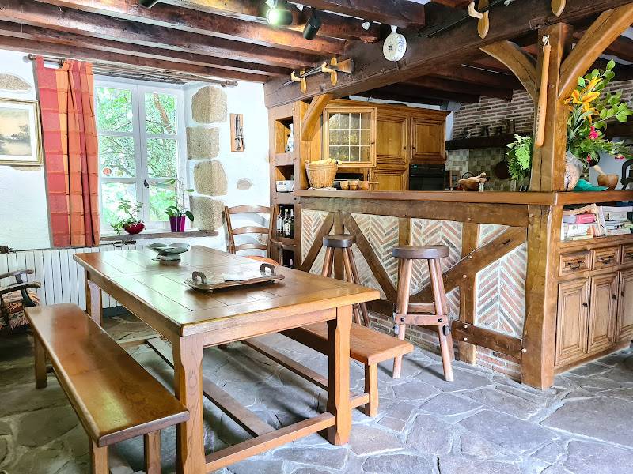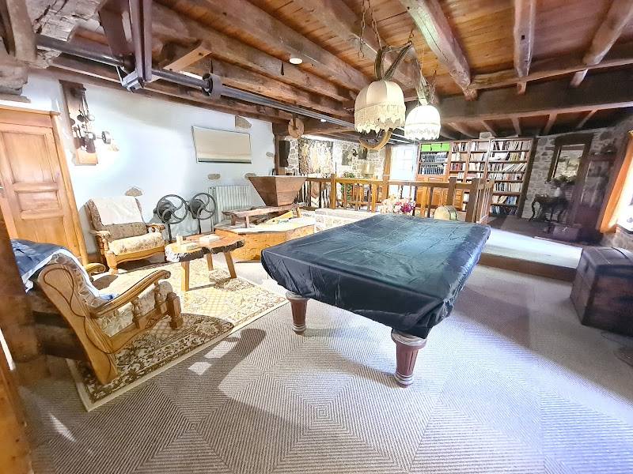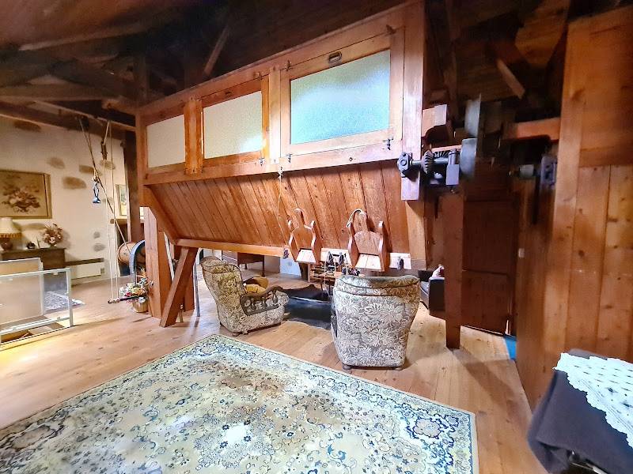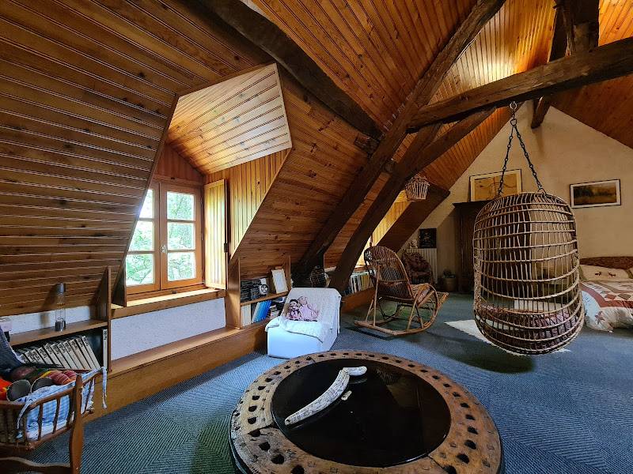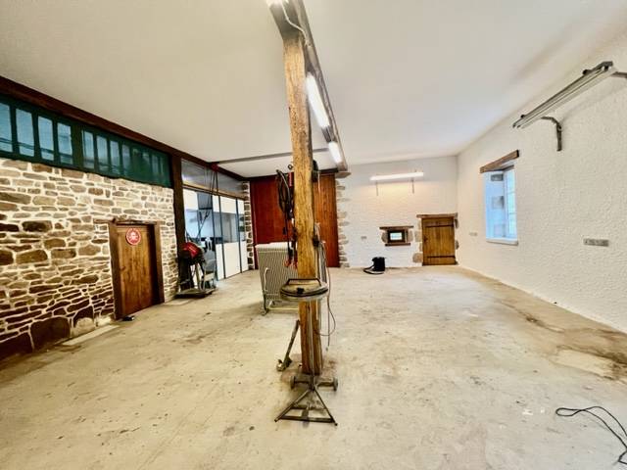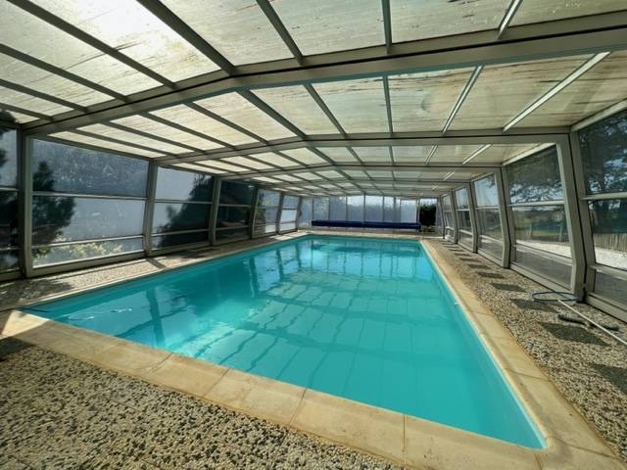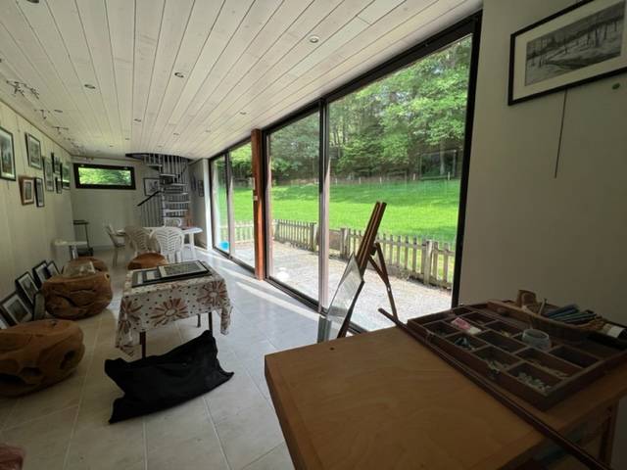Description of the property
under sale contract Very beautiful mill on 8ha of land, 2 lake, reach, river, with two timber frame livestock buildings, one with a loft, two local stone outbuildings with office and workshop.
Beautiful access by private road, vast mill on three levels, approximately 454 m², on the ground floor, entrance, scullery, bathroom, toilets, upstairs, a bedroom, again on the ground floor: a kitchen American open to dining room, fireplace with insert, a large living room (with mill machinery, 1st level) and a small living room with mezzanine.
Upstairs, billiard room (with mill machinery, 2nd level) and a door with outside access, a large bedroom, a bathroom with bay window overlooking the mill wheel, on the 3rd floor, 2 rooms, a reading room with mill machinery, "flour rooms".
Cellar, boiler room. Large stone terrace. Septic tank complety new, conform.
Outbuildings: a country stone building "summer dining room" with fireplace, a Berry awning barn, fitted with a room on the ground floor, insert fireplace, office upstairs, large heated workshop with mezzanine, 2 cellars.
3rd stone building, open barn and adjoining rooms, lean-to and kennel with paddock.
A wooden frame building, magnificent construction, approximately 300m², with side storage space, large hall, possibility of fitting out boxes and a space: kitchen, workshop (bay window), terrace and loft upstairs.
A second wooden frame building, of very good construction, approximately 127m², used as a sheepfold, convertible into a breeding stall for your horses. A chicken coop.
A covered and heated 10x5 swimming pool with pool house.
2 lakes, (one of around 1,500m² and the second 800m²). Meadows and woods.
It is rare that the machinery of the mill is preserved and highlighted, the wheel, in perfect condition, is visible from the house. The livestock buildings are fully operational. The territory is hilly, about ~5ha62a of meadows and ~1ha30 of woods, crossed by the river, is in one piece around the building.
Full description on request.
FAI price: 699 000 FAI euros (including 6% TTC fees payable by purchasers).ref.1593
Details Property
- Living space : 454.00 m²
- Property surface : 8 ha
- Bedroom(s) : 4
- Bathroom(s) : 2
- Garage(s) : 3
- Apartments
- Swimming pool
- Dependencies
Energy balance
DPE
- a
- b
- c
- d
- e
- f
- g 158 kWh/m²/an
GES
- a
- b
- c
- d
- e
- f
- g 11 KgeqCO2/m²an
Your contact
Ask for informations

